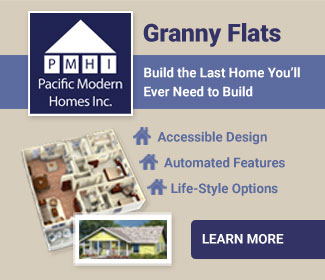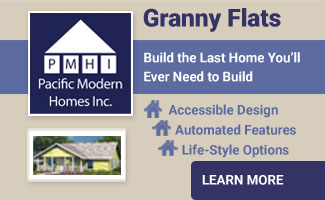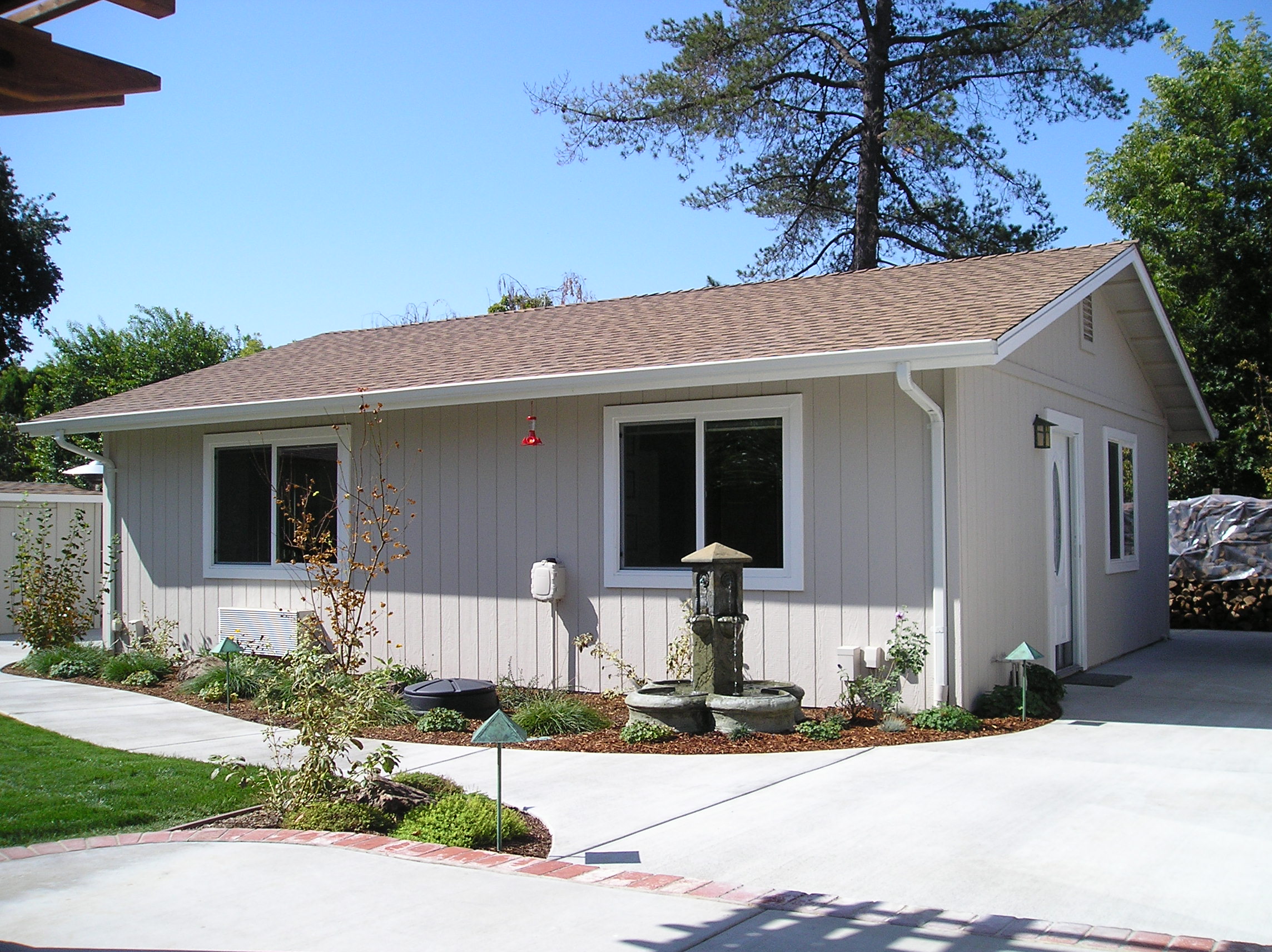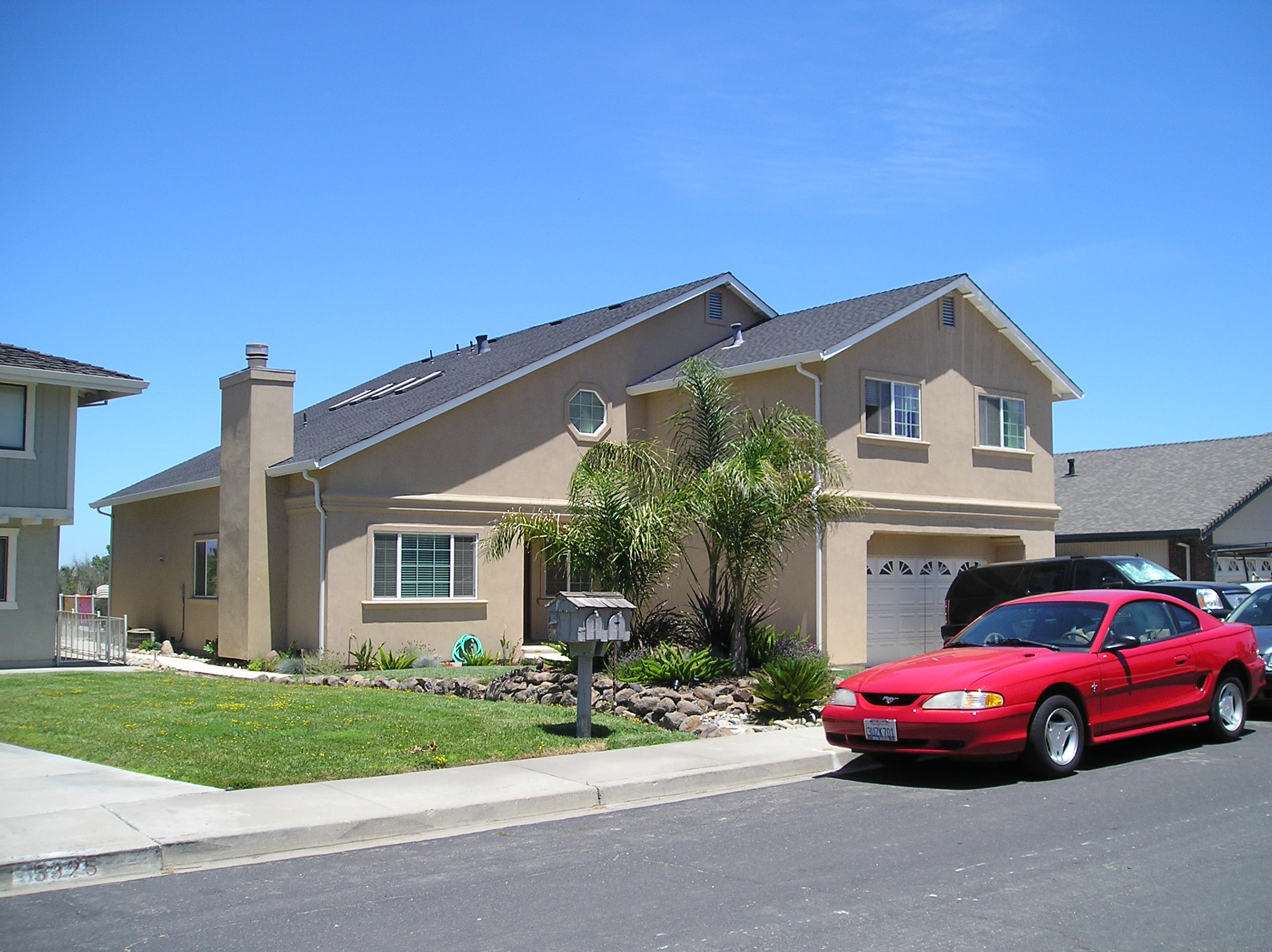Workshop & Pool House Plans

California Pre-Cut Homes has been building workshop and pool houses since 1976. We provide a quality panelized wall and roof truss building system. Our building system has all the features you expect in a custom stick built home, but at a fraction of the cost. We use dry Douglas Fir studded walls @ 16” O.C., vinyl dual‑pane low E windows, with finished plywood or OSB shear on the wall. The walls are assembled in a factory environment for precision fit and shipped to your job site for erection by you or your contractor.
Our workshop and pool house packages range from $11.00 to $20.00 a square foot. Make sure to look at the Granny units pull down on the main page =(our web home page) and T.H.E. home selections ranging in sizes from 250 to 1,200 square feet. In our packages, we provide you with the rough shell of your building the walls, windows, hardware, siding, trim, and roof system. Also available are homes, garages, additions, cabins, duplexes, granny units, apartments, and barns. Whether you want to choose from one of our many standard floor plans, or design your own, we can help. You can save 20% to 50% on your new home by using our building system















