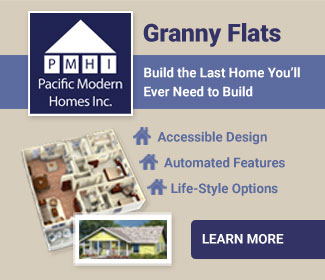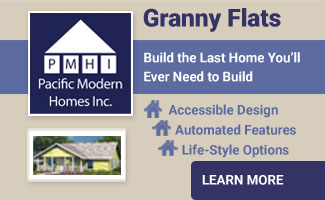Home Pricing
Home Package Designs prices range from $19 - $35 per square foot. Our packages include the rough shell of your building; factory framed walls sections, factory installed windows, hardware, siding, trim, and roof system. We also offer granny / secondary homes, chalets, duplexes, additions, garages / workshops, barns and apartments. Whether you want to choose from one of 37 existing designs or create your own design, we can help. You can save 20% to 50% on your new home by using the P.M.H.I. Building System through CALIF. PRE‑CUT HOMES. Let us show you how!
Some of Our Popular Designs
900 sq. ft. - 3,406 sq. ft.
PORTOLA
900 sq. ft. living space, 2 bedroom, 1 bath, 8 ft ceilings, 118 sq. ft. covered porch.
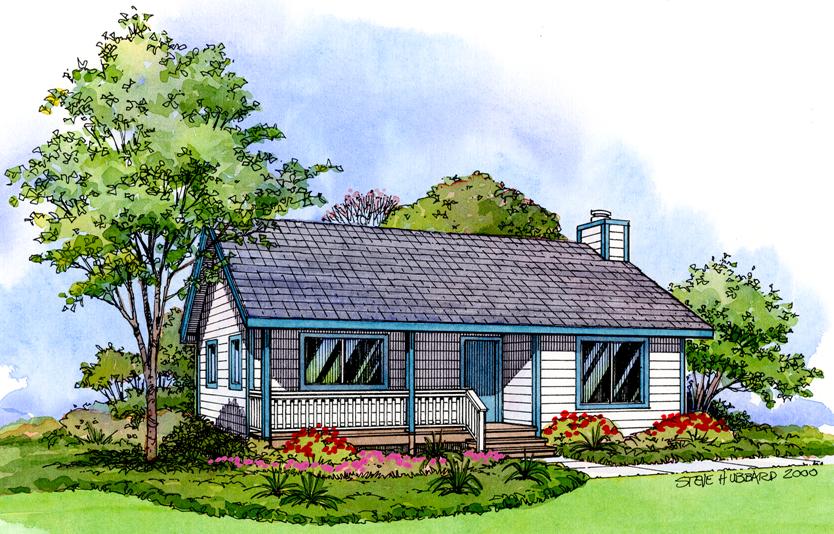
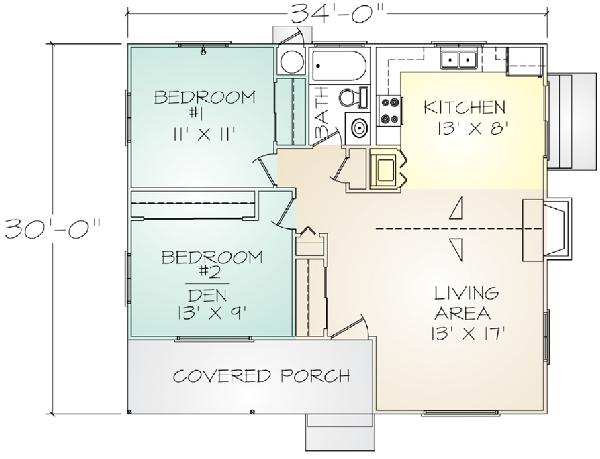
This plan is designed to be the perfect cabin for those weekend or vacation retreats. Unlike many small homes, the Portola provides interior space for all utilities, including a stacked clothes washer and dryer. The living, dining, and kitchen area feature a vaulted ceiling and an alcove for a wood stove.
LAKEPORT
1,195 sq. ft. living space, 3 bedroom, 2 bath, 2 car garage, 8 ft ceilings, and 242 sq. ft. covered porch.
The Lakeport’s covered front porch extends a warm invitation to enter, while a vaulted ceiling combines with the living room & dining room to afford a spacious living area. The master bedroom is designed with a private bath & a large walk-in closet. The oversize two-car garage provides a generous space for multiple vehicles.
AUBURN CHALET
1,978 sq. ft. living space, 1,156 sq. ft. 1st floor, 822 sq. ft. 2nd floor, 3 bedroom, 2 bath, 8 ft ceilings, and 16 sq. ft. covered porch.
The Auburn Chalet features a 2nd floor master bedroom suite with private bath, dressing area, and more closet storage areas that many larger custom homes. The loft area provides a multi-purpose area for additional sleeping space or a great play area for kids. The plan’s size and capability to be engineered for high snow-loads easily make it the ultimate design for a mountain home or luxury cabin.
Create Your Own Design
Create Your Own Design
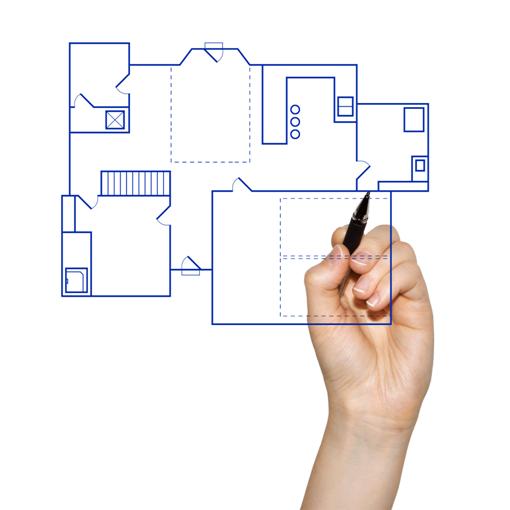
If you didn't find what you were looking for in our existing designs (or by modifying one of our existing designs,) we can help you, Create You Own Design!
Here's how it works...
Step #1
You provide us with a sketch of your desired design.
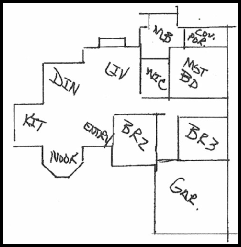
Step #2
We turn your sketch into a more formal design taking into account building code requirements with an eye toward best building efficiencies.
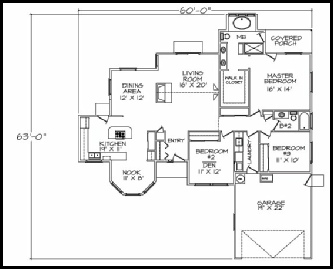
Step #3
Pacific Modern Homes will produce a complete building set of the plans. These plans will cover the structural design which includes the foundation design - even if you're building down the side of a hill.
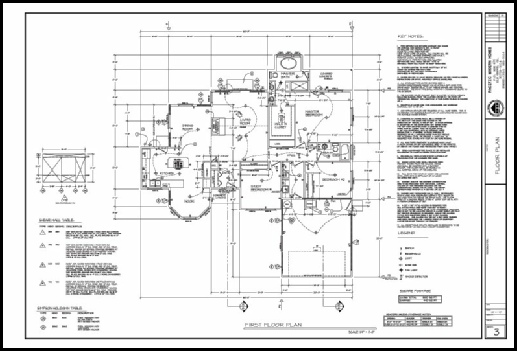
Depending upon your building site location there will be additional documentation required to submit your plans to your local building department. For example; Energy Calculations, Fire Sprinkler Design, Site Map, Heating & Air Conditioning Duct design. These are just a few of the potential requirements. If you have further questions you can call us at phone number listed above or email us at mfoster@caprecut.com.
How Much Will it Cost?
Generally speaking, we calculate the cost to produce a complete building set of plans based upon the total square footage of the building and the number of floors. This includes garage, porches, patios and decks covered and uncovered. Here's a copy of our current price sheet, Custom Plan Drafting Services. If you're building on a sloping lot, or in a high snow load area, there will be additional costs.
Here are some examples of some sloping foundation designs that we've produced to meet specific building site requirements.
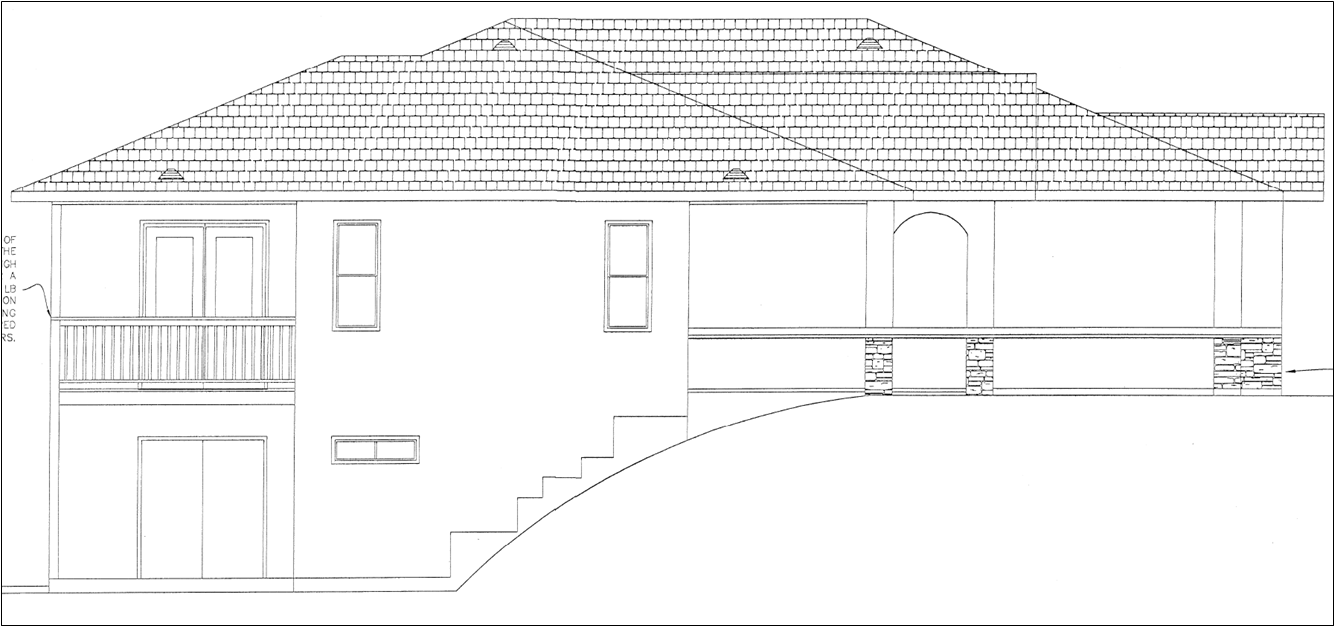
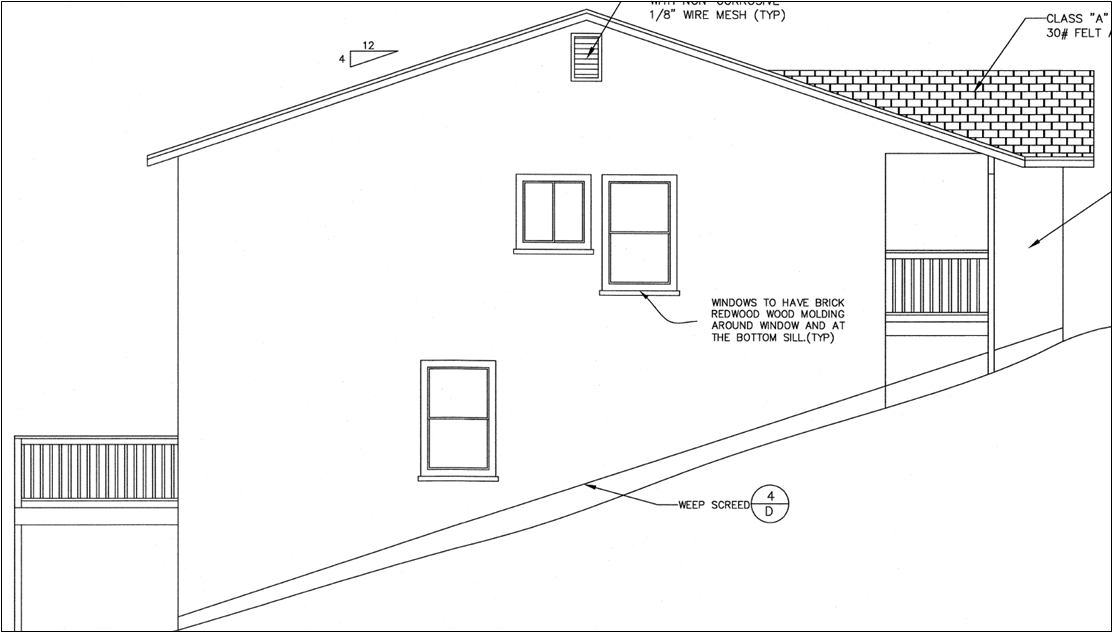
Here's an example of a design that we helped one of our customers complete.
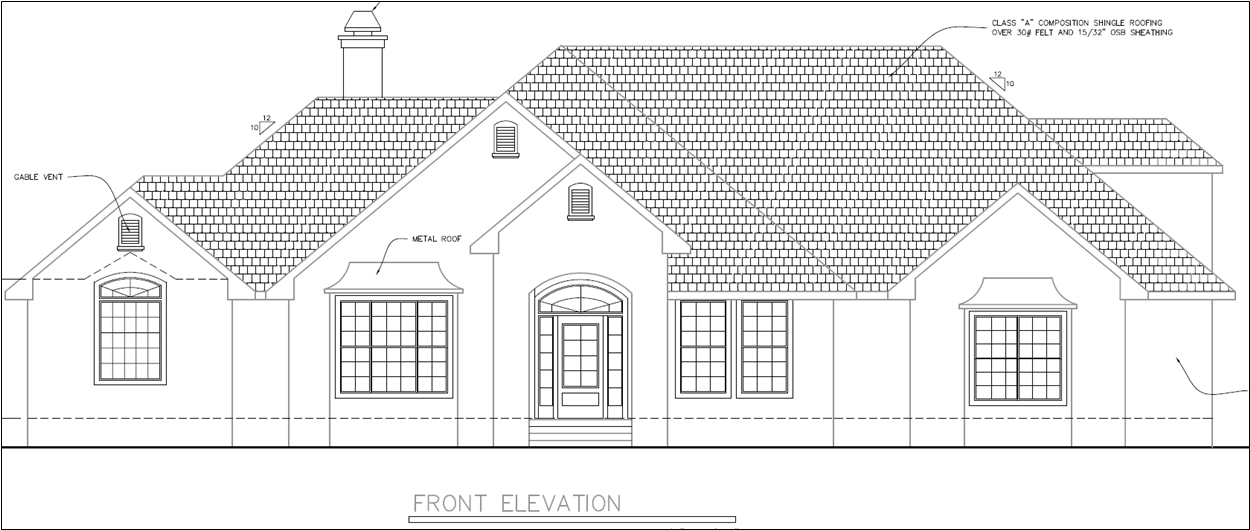
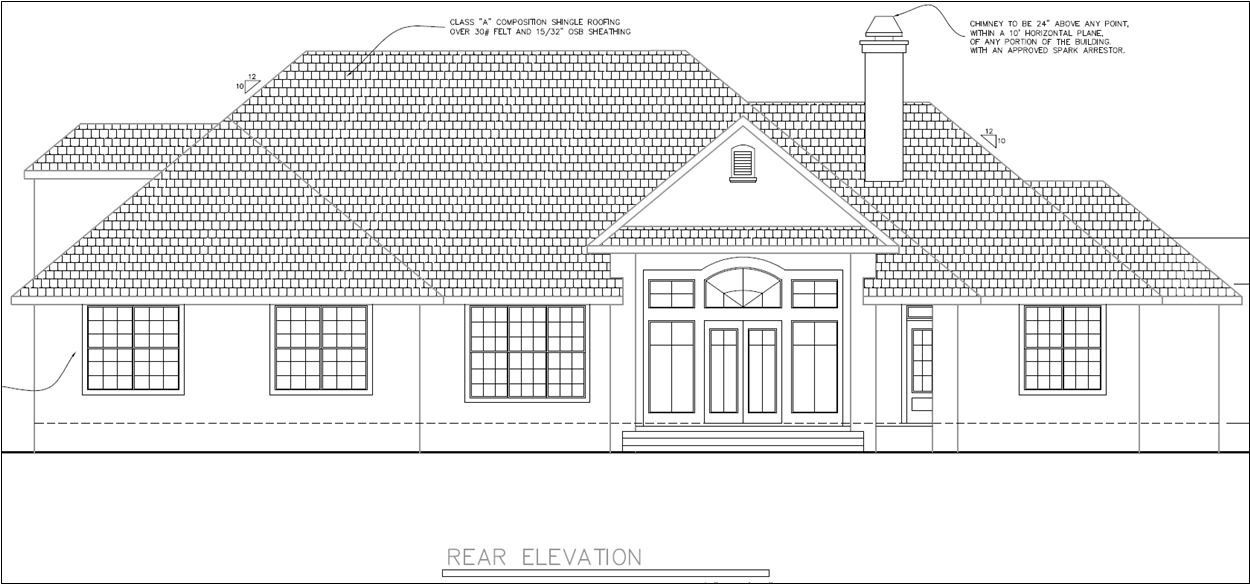
Top 4 Reasons Our Customers Build With Us

Top 4 Reasons Our Customers Build With Us
1. Faster Construction Time - Frame Your Home in Days, Not Months
Pacific Modern Homes manufactures panelized wall sections and wood roof trusses; We package them with all the materials needed to frame your home, barn or garage. When your panelized building kit is delivered to your job site, PMHI provides a Panelized Wall Plan, Roof Truss Layout and Computerized Inventory. The Panelized Wall Plan indicates where the pre-framed and numbered walls sections are to be used in the construction process. To further speed the construction process, the exterior wall sections have factory installed windows and wall sheathing. In some cases finished panel siding is installed. The Roof Truss Layout indicates where each of the lettered trusses are placed during roof construction. The Computerized Inventory identifies where the remaining materials will be used in the construction process.
2. Better Built - Our Pre-Engineered Custom Panelized Building Kits Include;
- Dry Douglas Fir Framing Lumber - Our wall panels are framed with Dry Douglas Fir lumber which doesn't shrink or twist like green lumber that other companies use. Our window and door openings aren't going to be out of square and cause them to bind while opening and closing like those framed with green lumber.
- 2 X 6 Exterior Walls - allows for more energy efficient wall insulation to be installed
- Full Lifetime Window Warranty with Glass Break Coverage - Milgard Tuscany Windows
- PV Solar Panel ready - We Engineer our Roof Trusses to support future PV Solar Panels so you don't have to modify your roof system should you decide to add them in the future
3. Pre-Engineered Custom Plans for Your Custom Home - This shortens the time required to submit for permitting by months.
Our Pre-Engineered Custom plans include;
- Construction plans, including basic electrical and plumbing
- Structural Engineering - Including foundation design, structural calculations, roof truss plan and calculations and Roof Truss calculations.
We design our plans with an eye toward ease of construction and reduced construction costs. Additionally, when you build one of our packages using our plans we guarantee that you will have enough material to build your new home. No other company does this!
4. Owner-Builder Specialist
We specialize in helping individuals build their own Custom Home, Barn or Garage. We will assist you with selecting the Best Plan for your new building project. Whether it's selecting one of our Custom Pre-Engineered plans, modifying one of our Pre-Engineered Plans or a Custom plan to meet your own plan ideas. We can also help you with;
- Anticipated Construction Costs
- Finance Options
- Best Building Practices
- Walking you through the building permit process
- Contractor Referrals
- and much more...










