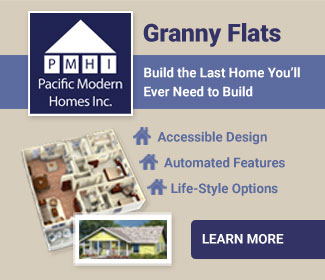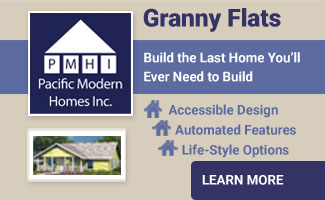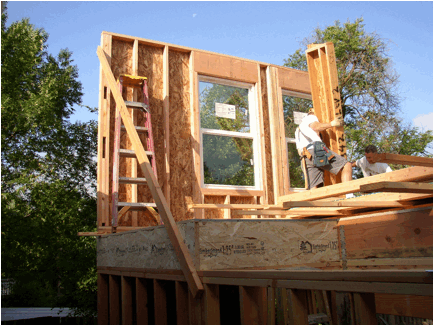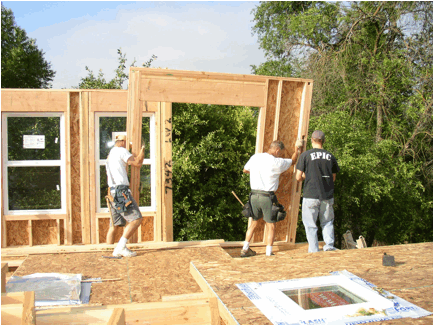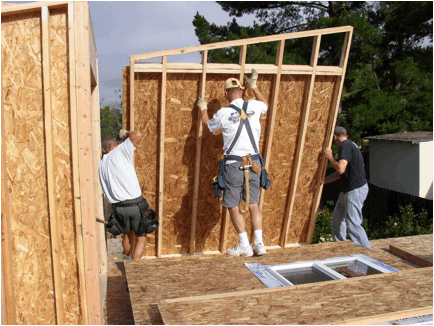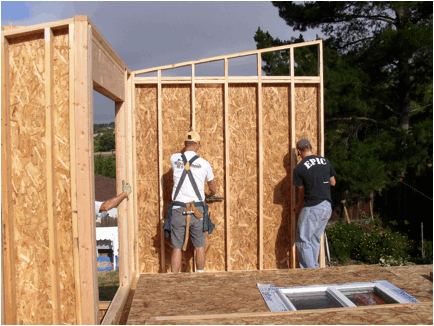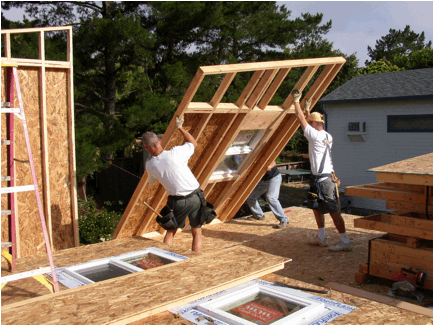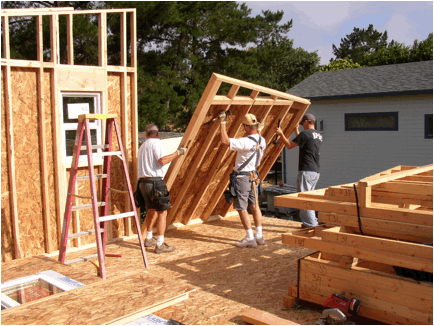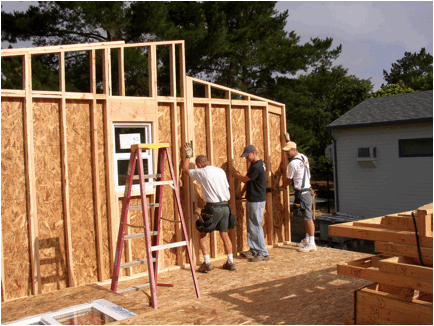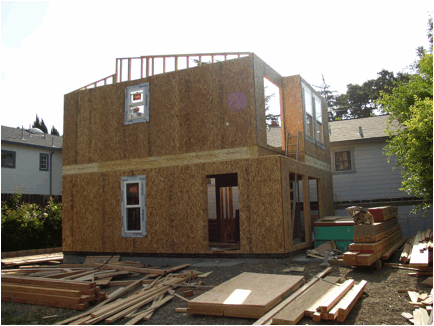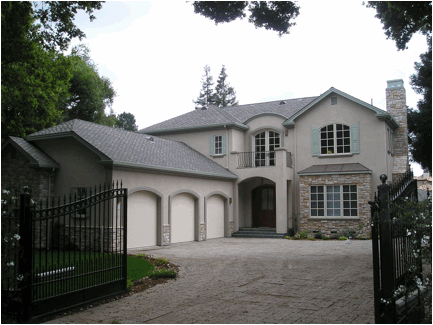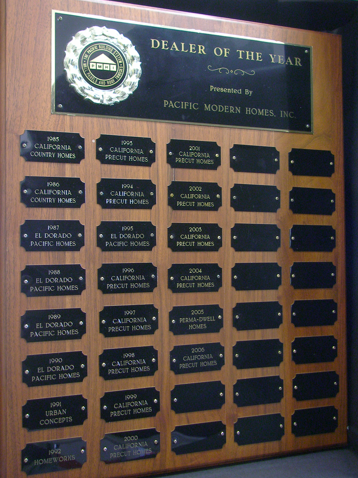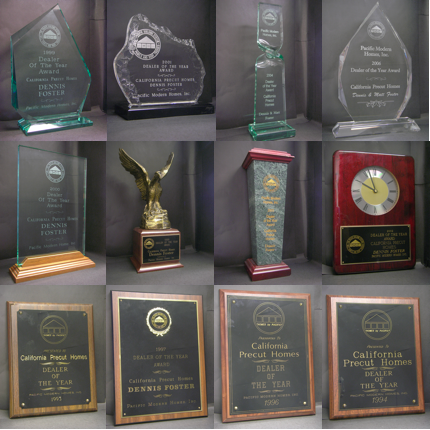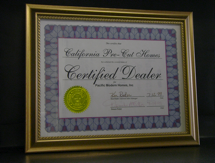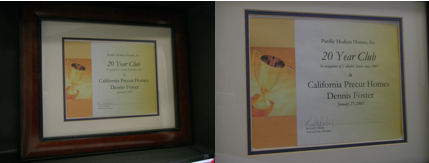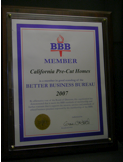Calif. Pre-Cut Homes has a drafting company called Diablo Valley Drafting or Mageloff Design. We are not a licensed architect. We do have a structural engineer who will complement our service. Calif. Pre-Cut Homes does 20 to 80 drafting jobs a year. We can draft new homes, garages, additions and small accessory buildings. The majority of the work produced by Calif. Pre-Cut Homes is custom design floor plans and packages. When we say “custom” we do not mean high-end. We mean custom to the owner’s wants and needs. We will be more than happy to work in developing a truly custom and affordable plan. If you already have a completed set of plans, we would be able to work from those as well.
Drafting Costs
These sections below are the costs of blue prints with Calif. Pre-Cut Homes.
[ws_table id="1"]
Here are our drafting charges, but please let us do the math in figuring out the cost for your drafting project.
Hidden Costs of Engineering
These costs are only important if the building department requires them. We will have to charge you for any of the items below:
- Engineer coming out to the job site to evaluate some part of the project, required by the building department.
- Letter from the engineer fixing a problem created in the field.
- Need the Engineer of records to review the truss calculations, required by the building department.
- Retaining wall costs vary because of the height of the wall and the number of walls created.
Drafting Examples
There are eight typical drafting charges for custom plans, ranging from 22 x 24 garage, 1,000 Sq. Ft. addition, & six new homes from 1,500 TO 4,000 Sq. Ft. The examples used reflect single and two story pricing. We can draft almost any size, from 400 Sq. Ft. to 10,000 Sq. Ft.
[ws_table id="2"]
(*) Note: Most building departments are using the 2010 C.B.C. This may require the engineer to inspect the foundation before pouring. There could be an added charge for job site visit: $100 to $700. Our drafting service is provided, as an extra, to help you in designing your home for our open wall panel system. This helps us in making your custom home more affordable. The plans can be used by a local builder for almost any framing system. As an extra incentive to using our package and building with CALIF. PRE-CUT HOMES, you get a drafting rebate against your lumber contract with CALIF. PRE-CUT HOMES. For a rebate of 50%, we will have P.M.H.I. draft your plans, but this may take much longer. ** These are just some examples to give an idea of what is in the drafting package. We quote each plan as a custom project with its needs and special requirements.
Drafting Consultation for Additions
In Home Drafting Consultation for Additions. Fee $500.
Our service (of $500) includes a minimum two hour in-home visit to meet with you and your family, to find out what kind of addition you are looking for, to walk over the property, and to take pictures if necessary. Our visit is to help establish the ideas and goals you are trying to obtain. If you like what we’ve discussed, we will give you an estimate for the completion of plans needed in order to get a building permit. Fees are based on a cost per square foot. If you decide to purchase our product for your addition, CPH will give a percentage off rebate of the drafting fees. There is no rebate for the $500 site visit. When using our services, you will save a considerable amount on drafting and building with CPH.
After the visit, we will provide a 1/4″ scale drawing of the requested plan. For this exceptional price, the addition must be over 500 sq. ft. to 600 sq. ft. For additions over 600 sq. ft., the visit will be billed at 30 cents per sq. ft. In all cases, the rebate for drafting is implemented when you build with CPH. (Due to the discount, the $500 is pre-paid before we make the visit.) We are looking forward to helping you save a lot of time and money by using our building system.
Additions Only
Site visit and in house evaluation: This service includes a minimum two-hour in-home visit to meet with you and your family, find out what kind of addition you are looking for, to walk over the property, & to take pictures of the property. Our visit will help establish the ideas and goals you are trying to obtain. If you like what we have discussed, we will give an estimate for the completion of plans needed to get a building permit. These fees are based on a cost per square foot. If you decide to purchase our pre-cut product for your addition, CPH will give an appropriate rebate of the drafting fees.










